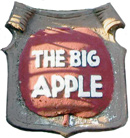(Google Groups)
Soldier Field Renovation Brings Out Boo-Birds
... They are known as parabuildings, and some, like an airy new entrance for the Brooklyn Museum of Art, have been favorably received. ...
alt.sports.football.pro.chicago-bears - Jun 17 2003, 7:27 am by Thomas R. Shannon - 1 message - 1 author
(Google Groups)
Soldier Field Wins Prestigious Honor
... the new stadium's design. I call this type of design parabuilding: it is the modern tick on the postmodern host. New York examples ...
alt.sports.football.pro.chicago-bears - Jan 27 2004, 10:03 pm by TwinCityBear - 21 messages - 14 authors
(Google))
Wrapping up New York Trip....
The parabuilding, a faceted tower of steel and glass that rises 42 stories above the
... The host building for Gwathmey Siegel's parabuilding design for the ...
www.arcspace.com/kk_ann/2003_03/ - 21k - Cached - Similar pages
(Google)
Schwarz comments
... Street. Typically, as at the Palace, the parabuilding is designed as a discreet background to the existing host. Not at Soldier Field. ...
www.digitalmediatree.com/schwarz/comment/23934/ - 11k - Supplemental Result - Cached - Similar pages
(Google)
Hearst Corporation - The Hearst Tower Project
Lord Foster's design is a parabuilding: a new addition that transforms the ...
The parabuilding is a faceted tower of steel and glass that rises 42 stories ...
www.hearstcorp.com/tower/news/011030.html - 19k - Cached - Similar pages
(Google)
The New York Times: Premium Archive
I call this type of design parabuilding: it is the modern tick on the postmodern
... Typically, as at the Palace, the parabuilding is designed as a discreet ...
www.artsjournal.com/visualarts/ redir/20030929-30346.html - Similar pages
(Google)
Hell's Kitchen: Development Issues: Hearst-Lava Lamp Tower
... The skyline has been waiting for this. Lord Foster's design is a parabuilding: a new addition that transforms the character of an existing structure. ...
hellskitchen.net/develop/index.html?x=29 - 16k - Supplemental Result - Cached - Similar pages
5 September 1999, New York Times, "A Queens Factory Is Born Again, as a Church" by Herbet Muschamp, pg. AR30:
At the Presbyterian Church, the architects used a program called Alias, developed for movie animation and industrial design. They have combined new blob elements with the box form of an older, existing structure to produce a hybrid design, or para-building - an addition that radically transforms what came before.
26 December 1999, New York Times, "New York Starts to Look Beyond Its Past" by Herbert Muschamp, pg. AR49:
350 MADISON AVENUE Another one bites the dust. Roger Duffy's stylish para-building, a vertical addition to an existing midtown office block, took an important step toward a new design vocabulary for a built-up city. The design won a Progressive Architecture Award, an honor played up in ads by the building's developers. Alas, only a fraction of the design is being built.
20 September 2000, New York Times, "A Modern Embellishment Seeks Harmony With A Beaux-Arts Jewel" by Herbert Muschamp, pg. E1:
The parabuilding, a new addition to an older structure, continues to entrench itself as a vibrantly contemporary architectural type. The Brooklyn Museum of Art has unveiled the genre's most recent example, a monumental main entrance for the museum's Eastern Parkway facade.
http://www.digitalmediatree.com/tommoody/?23914
UPDATE: I want to be as clear as I can about why I find this design ludicrous. I'm not opposed to "parabuildings"--Herbert Muschamp's intellectually dishonest term for add-ons usually motivated by greed or vanity, but sometimes just to pay the mortgage--nor am I some Prince Charles purist who hates Modernist-style architecture. The Hearst building is like mixing stripes and plaids though. Not only is the combination of building styles jarring and ugly, the Modernist top is a sham. The "Fuller-esque" structure serves no practical purpose, it's just modern-looking cladding over your standard post-and-lintel box.
- tom moody 11-12-2003 1:09 pm [link] [1 comment]
...
http://www.digitalmediatree.com/schwarz/?23934
"I call this type of design parabuilding : it is the modern tick on the postmodern host. New York examples include the Palace Hotel, a modern shaft that towers above the historic Vuillard Houses on Madison Avenue and 51st Street. Typically, as at the Palace, the parabuilding is designed as a discreet background to the existing host. Not at Soldier Field. Here modernity erupts with the jubilance of a prodigal."
New York Times, September, 30 2003 by Herbert Muschamp
...
"Lord Foster's design is a parabuilding: a new addition that transforms the character of an existing structure. The host building in this case is Hearst's present home at 959 Eighth Avenue, between 56th and 57th Streets. The parabuilding is a faceted tower of steel and glass that rises 42 stories above the host. Herein lies a historical curiosity. The existing building, completed in 1928, was originally designed as the base of a taller structure."
New York Times, October 30, 2001 by Herbert Muschamp
...
"The parabuilding a new addition to an older structure, continues to entrench itself as a vibrantly contemporary architectural type. The Brooklyn Museum of Art has unveiled the genre's most recent example: a monumental main entrance for the museum's Eastern Parkway facade."
New York Times, September, 20 2000 by Herbert Muschamp
...
"The host building for Gwathmey Siegel's parabuilding design for the Mid-Manhattan Library is the former Arnold Constable building which is owned by The New York Public Library. The expansion will add an additional eight floors and 117,000 square feet for library service to the existing 139,000 square foot building. Gwathmey Siegel & Associates have also designed the new United States Mission to the United Nations; a concrete tower with a cylindrical core of shingled zinc. The windows are narrow slits that become more closely spaced and numerous as the tower rises from base to summit and..."
...
-arcspace
New York City • Buildings/Housing/Parks • Wednesday, June 15, 2005 • Permalink

