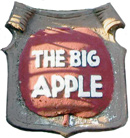The University of Texas at Austin has six red-roofed campus buildings on the South Mall that are commonly referred to as the “six pack.” Batts, Mezes, and Benedict are on the east side; Parlin, Calhoun, and Homer Rainey Hall are on the west side.
Most of the buildings were built in the 1930s, but Calhoun Hall was finished in 1968. The term “six pack” probably dates from 1968 or soon afterward.
Parlez-Vous UT?
Six Pack
UT students commonly refer to the six buildings that flank the South Mall as THE SIX PACK. On the east side of the South Mall are Batts, Mezes and Benedict. On the west side of the South Mall are Parlin, Calhoun, and Homer Rainey Hall.
Graduate Lingo - University of Texas at Austin
The Six-Pack
A group of six buildings on the South Mall: Parlin, Batts, Benedict, Mezes, Calhoun and Rainey.
Texas Exes - UT Heritage Society
Views from the Tower
South – The English Building (now Parlin Hall) is brand new on the South Mall, though the “six pack” won’t be completed until the arrival of Calhoun Hall in 1968. The statue of George Washington was unveiled on the mall in the spring of 1955.
UT Tours—Scenes from the Top- South
You are standing on the south side observation deck, looking out onto one of the most beautiful areas on campus: the South Mall. It’s a wide, grassy area flanked by two walkways. You can’t see the walkways from here, as they are totally obscured by the canopy of the oak trees that line them.
The mall is bordered by six red-roofed buildings, commonly referred to as the six pack. They were constructed in the 1930s. On the left are Batts and Mezes and Benedict. On the right are Parlin and Calhoun and Old Music.
Lower right and left, in the foliage of the nearest oak trees, you can just see the U.S. flag (right) and the Texas flag (left).
The tall, greenish, reflective-glass tower at top right is Dobie Mall, a private dormitory. The bottom two floors of Dobie contain a small mall, with a food court, clothing stores, bookstores, Dobie Theatre, and the University Federal Credit Union.
The building to the left of the six pack is the Graduate School of Business.
Our Strange World
Strange Tales From UT Campus
by Vanessa Orr
(...)
In reality, a French architect named Paul Cret designed the Tower. Before coming to UT, Cret was head of the University of Pennsylvania’s school of architecture. He also had a separate practice in Philadelphia before UT hired him in the 1930s to work on the campus master plan, explained Nicar.
“He’s the one who created the Tower as well as the Union, and designed what’s now the “Six Pack.” He planned for growth, what the buildings should look like, the style,” Nicar said.
(...)
Ugly Doug on 07 Apr 2007

Above, a 1934 plaque from the Big Apple Night Club at West 135th Street and Seventh Avenue in Harlem. Discarded as trash in 2006. Now a Popeyes fast food restaurant on Google Maps.
Recent entries:
•“I read old books because I would rather learn from those who built civilization than those who tore it down” (4/18)
•“I study old buildings because I would rather learn from those who built civilization than those who tore it down” (4/18)
•“Due to personal reasons, I’m still going to be fluffy this summer” (4/18)
•“Do not honk at me. My life is worthless. I will kill us both” (bumper sticker) (4/18)
•Entry in progress—BP16 (4/18)
More new entries...
Above, Big Apple Corner at 54th Street and Broadway in Manhattan. Google Maps. Stolen and missing, 2021-2024.
Above, John J. Fitz Gerald, from the Aug. 15, 1931, Binghamton (NY) Press, pg. 14.
Listen to Robert Emmerich introduce "The Big Apple," a hit song from 1937. Music written by Bob and performed by Tommy Dorsey's Clambake Seven with Bob on piano. Lyrics written by Buddy Bernier and sung by Edythe Wright. Audio provided by Dorothy Emmerich.
Also listen to a 1937 "The Big Apple" song by Ozzie Nelson and his Orchestra. See a 1929 photo of John J. Fitz Gerald and a 1931 photo of John J. Fitz Gerald.
This site is edited by Barry Popik. These are the Cookies and Privacy Policies.
